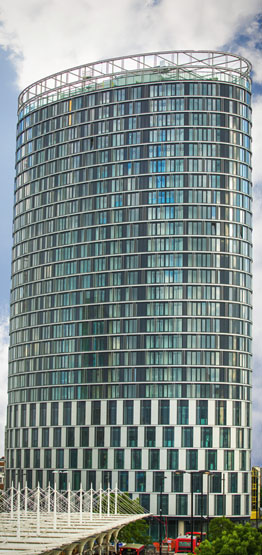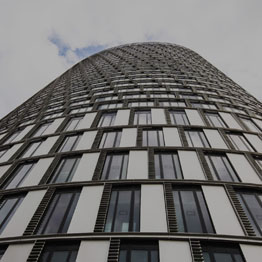
STRATFORD PLAZA, E15
CLIENT:
TELFORD HOMES PLC
ARCHITECT:
STOCKWOOL/ALLIES & MORRISON
CONTRACTOR:
ATLANTIC/GETJAR/MILLER
PROJECT VALUE:
£80M
DATE COMPLETED:
2015
This prestigious 29-storey tower development is located adjacent to Stratford Station in East London, overlooking the Olympic Park.
The design is that of a slender, elliptical-shaped tower which has 260 luxury residential apartments over 5 floors of prestigious office accommodation, beneath which are 3 levels of underground basement containing parking and plant.
Construction was formed of in-situ concrete flat slabs and RC columns and walls, with jump-core construction proposed due to the site constraints. The basement walls utilised secant piles, with the structure being founded on large diameter piles into the Thanet Sands. The Client’s preferred residential floor layout required a different column layout from the office levels below and PTA have successfully introduced a 975mm thick transfer ring beam supporting 20 storeys in order to provide the desired floor layouts at both residential and office levels.
In order to accommodate the stringent requirements of the client's chosen cladding system, rigorous deflection calculations were required for all floor levels.





