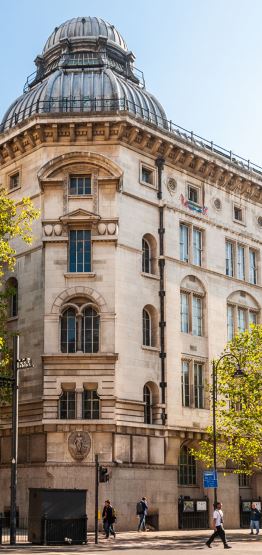
CENTRAL SAINT MARTINS HOTEL
CLIENT:
GRANGE HOTELS LTD
ARCHITECT:
BUCHANAN ARCHITECTS
CONTRACTOR:
J REDDINGTON LIMITED
PROJECT VALUE:
ESTIMATED £175M
DATE COMPLETED:
CURRENTLY IN DESIGN PHASE
Comprising a 400 bedroom 5* hotel with conferencing facilities on a Grade 2 listed structure over the cross-rail route. The Grade II listed building was designed in two distinct portions by Architect, W R Lethaby and features distinctive arts and crafts influences with extensive use of marble interior features. The building was originally commissioned in 1905 by the London County Council as the Central School of Arts and Crafts for the teaching of art, jewellery, manufacturing, furniture design, fashion, engraving, etc which continued until 2011.
The design involved a 4-level basement construction immediately beneath and extending towards Red Lion Square to the east upon which a 23-storey spiral tower is to be constructed with a concentric stability core. The substructures result in extensive ground movement prediction and analysis with protective measures in place to safeguard the listed building.
Further Ground Movement Analysis is being carried out to protect the Assets of the recently built Crossrail tunnels that cross beneath the southern edge of the listed building.






